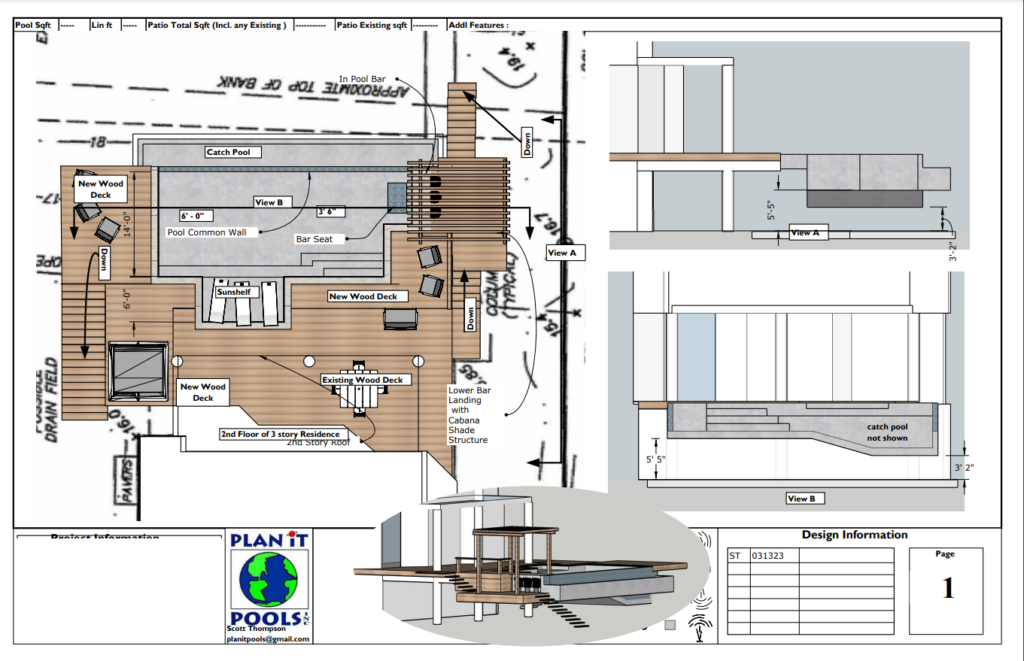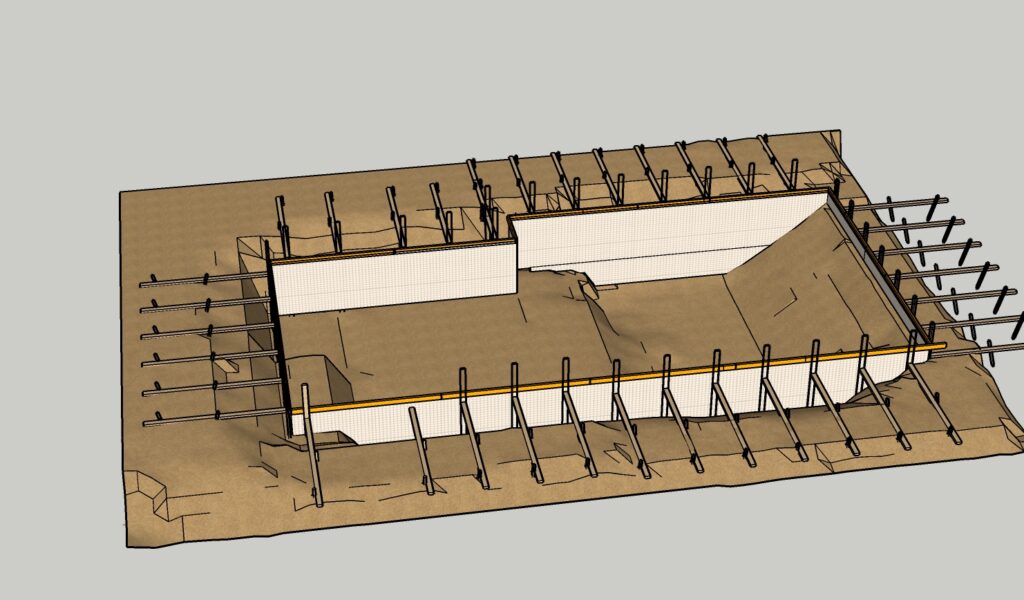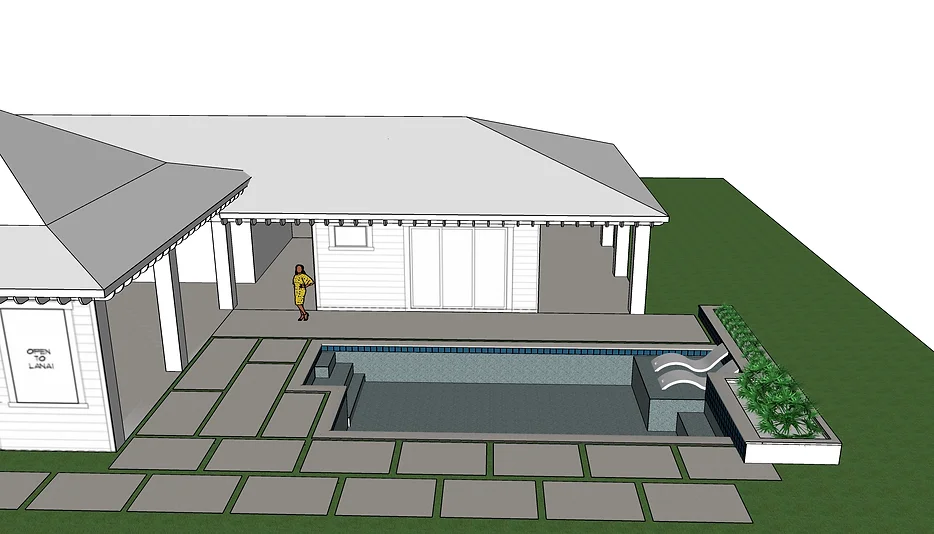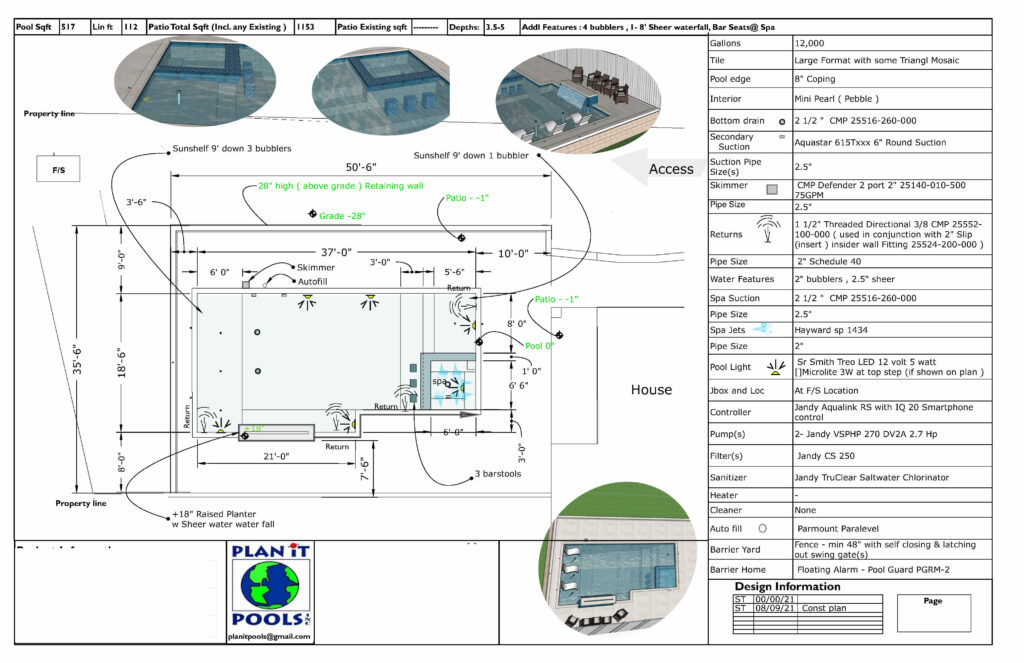
We offer pool construction drawings for pool builders.
We can provide your company with separate plan pages for your different construction trades and permitting. Pages that have only the relative information needed for each phase.
With the 3D modeling we can provide you with clear illustration for every component and show the installation requirements and notes. We can easily illustrate the filter equipment installation, so everything is plumbed in exactly right. You’ll know ahead of time how much space you need and where pipes need to be stubbed up.
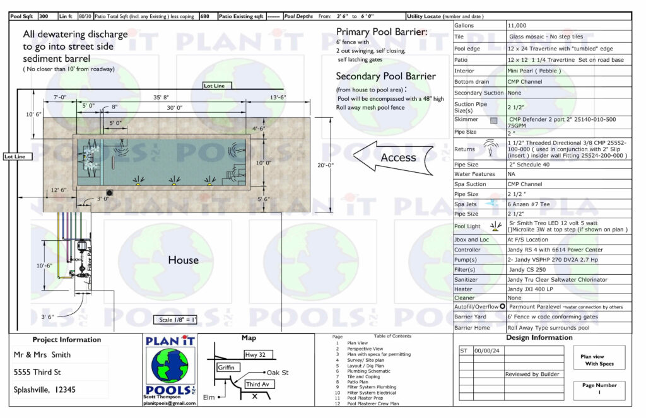
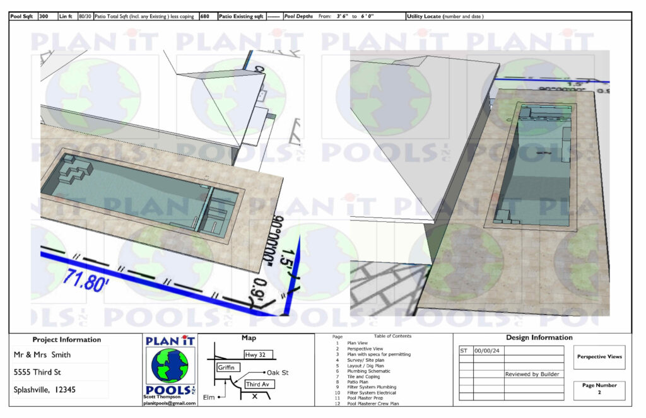
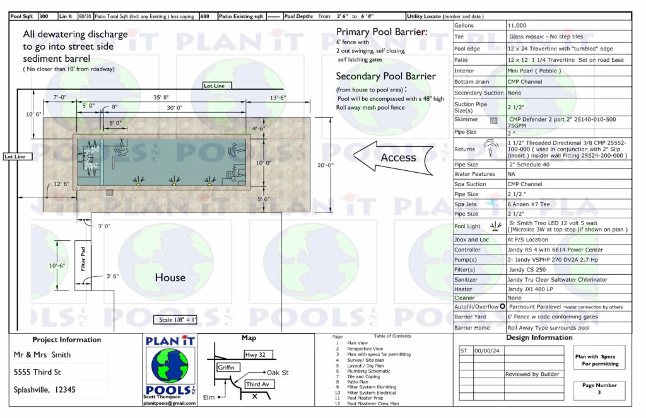
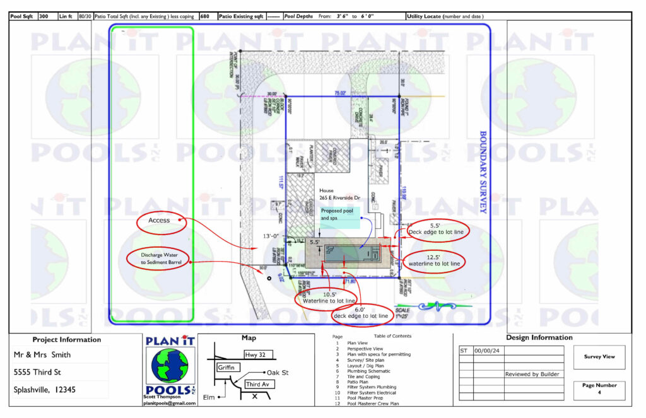
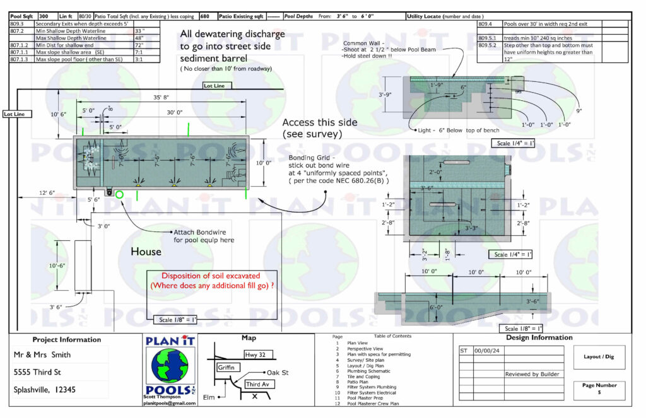
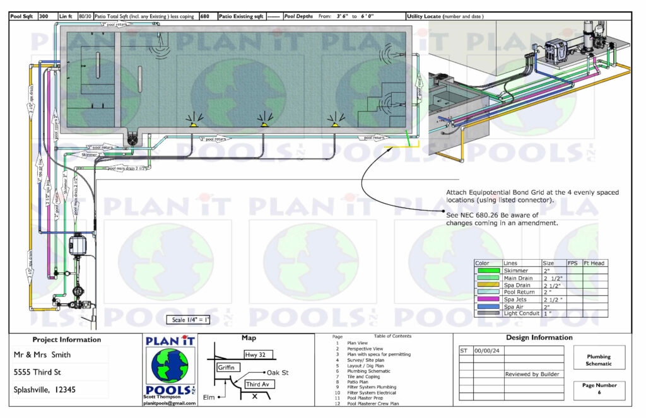
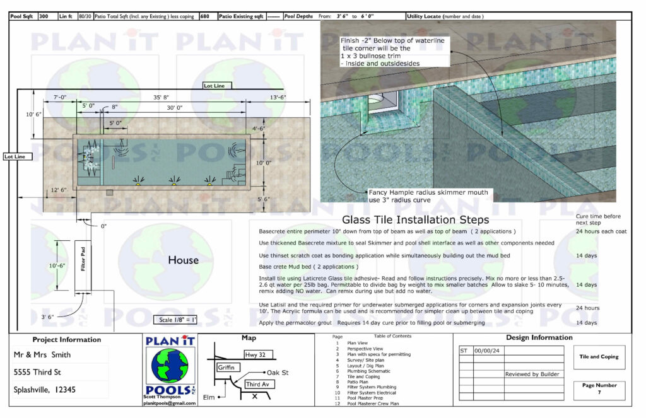
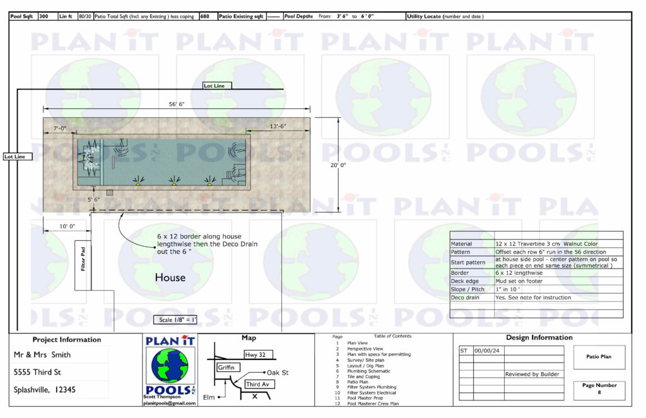
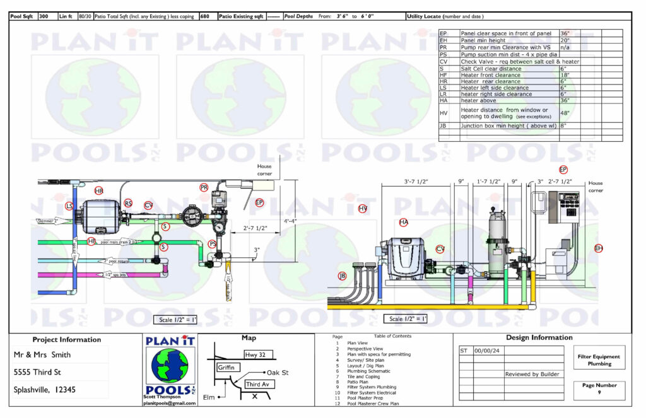
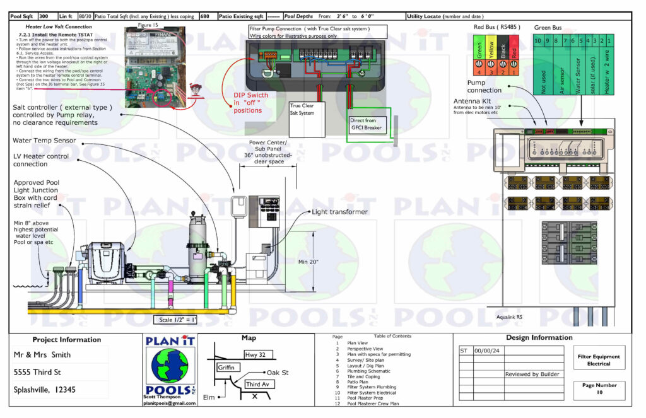
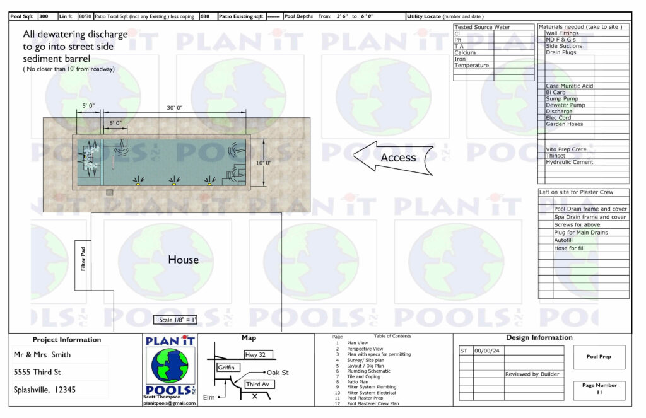
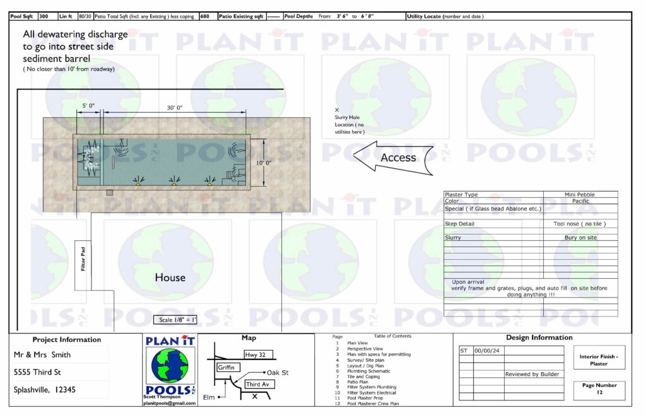
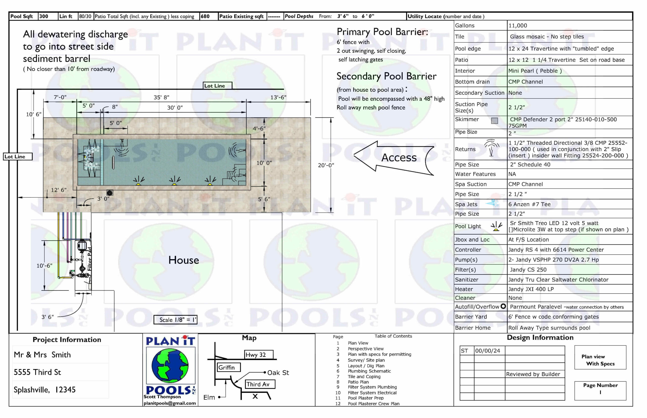
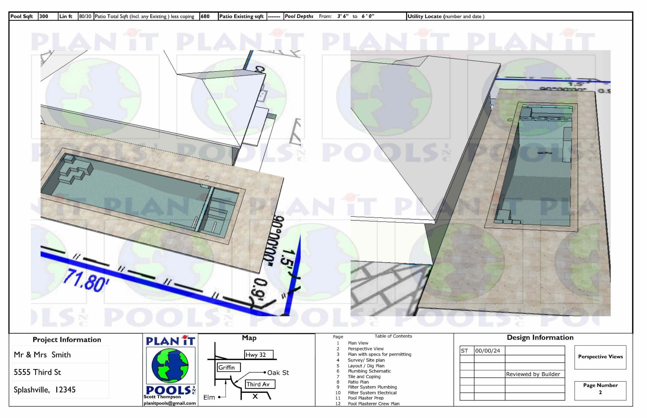
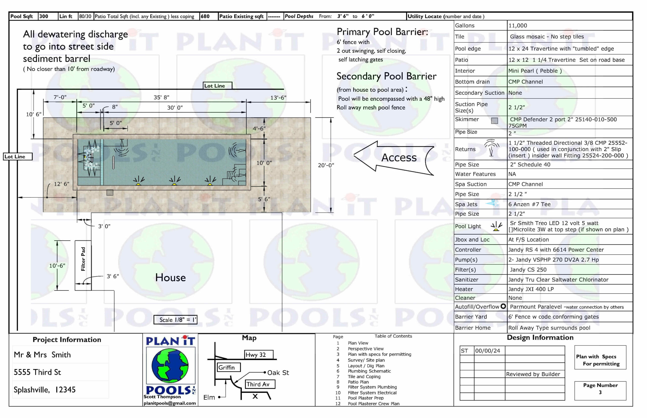
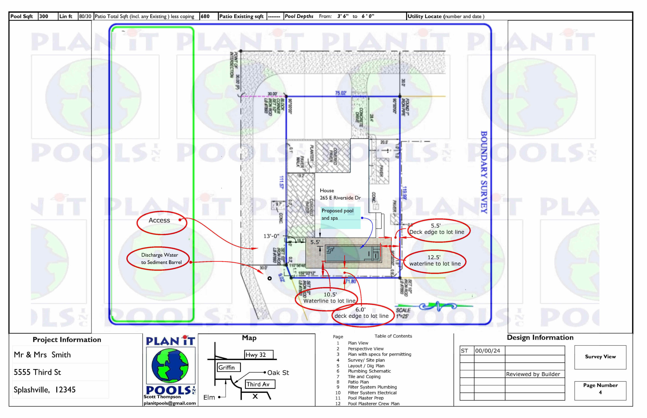
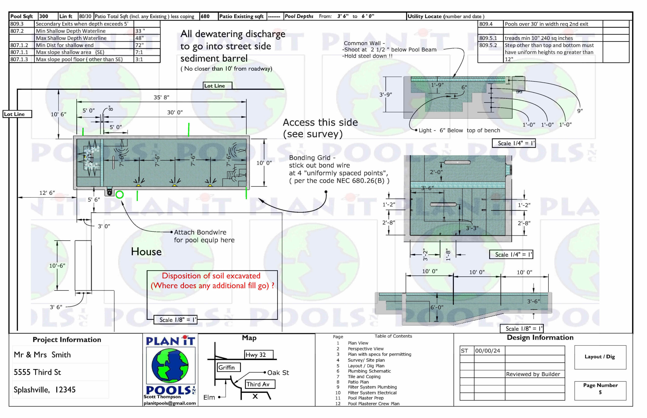
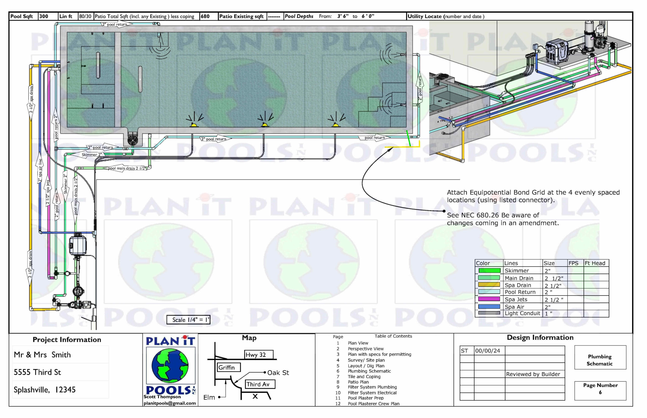
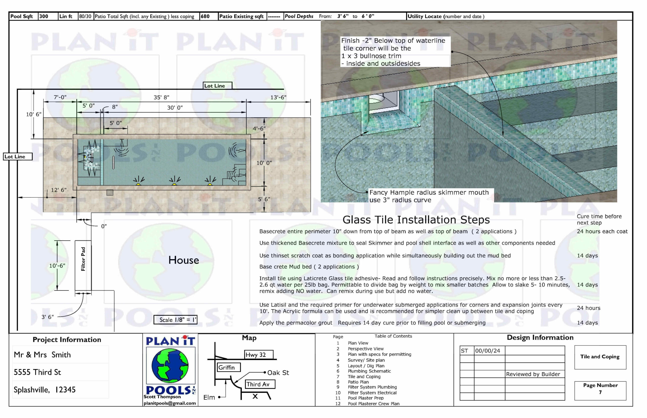
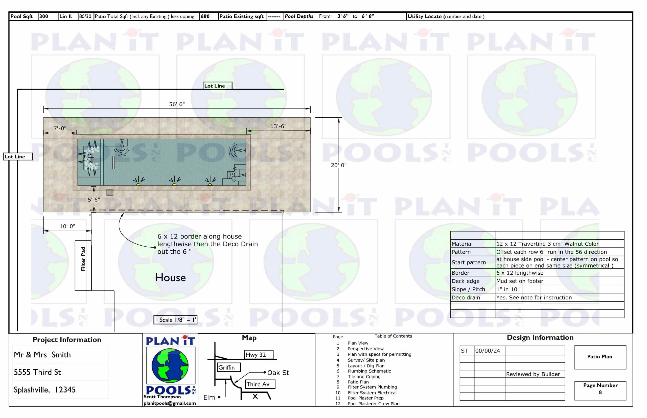
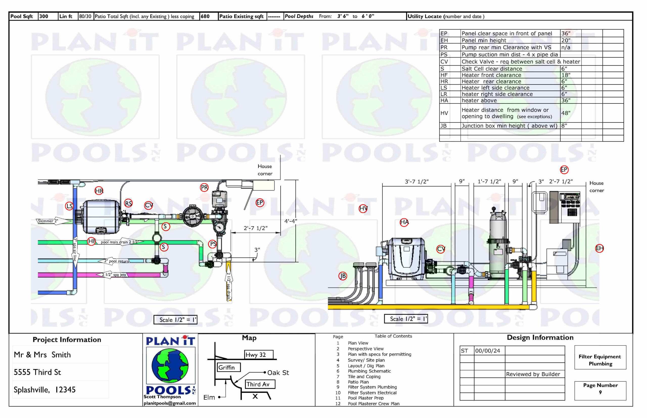
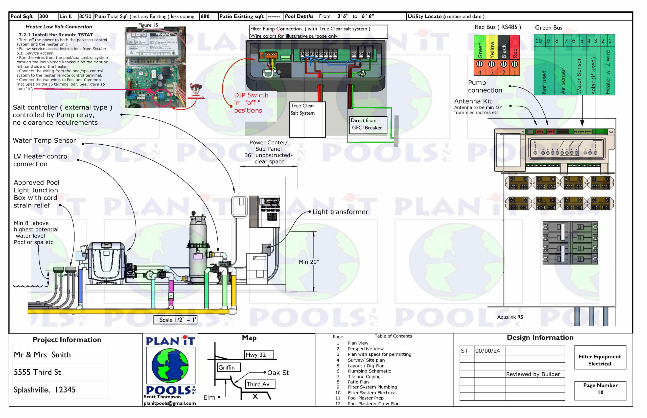
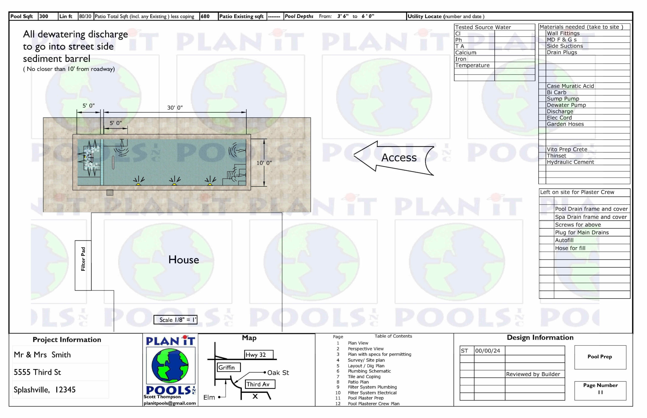
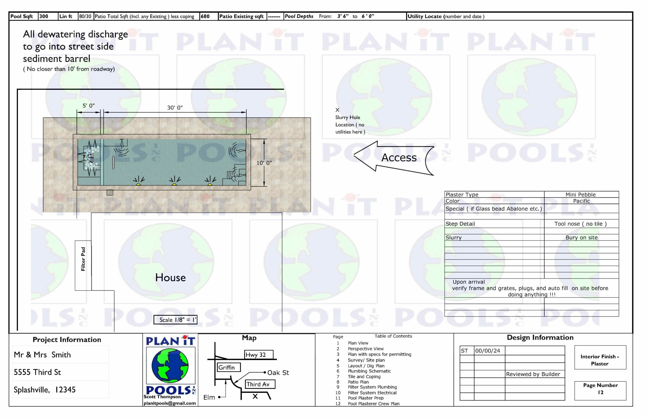
Pool Construction Drawing Plans
- Technical Expertise: Plan It Pools owner, Scott Thompson has been in the swimming pool industry for more than 40 years. The 25 years he spent managing his own construction business were preceded by a period of hands-on experience, mastering all the various pool trade work. After which, he spent a decade in the pool supply wholesale business, and then managed construction for a volume pool builder.
- Innovative 3D Drawing Plans: Using the most popular design software Plan It Pools creates scaled drawing plans and details. These drawings are realistic views that reflect how aspects of the pool are intended to be built. You will have assurance that your people crews will have a good understanding of how you want that work completed.
- Avoid Field Surprises: By having projects modeled in 3D you can observe problems that may be flawed in the initial design concept and take steps to make necessary modifications. Avoiding unforeseen problems makes your operation run smoother, and it saves in reactive cost, of both money and stress.
- Easy To Follow Plans: Scott started out studying advertising and graphic design back in the olden days before computers. He developed his interest in drafting using a tee square. He applies his years of experience to drawing pool plans that are clear and convey the message of what needs to be done
FAQs (Frequently Asked Questions)
Absolutely. We can likely keep it to a single page if you would like. We found that trade guys generally focused on getting to the job, and then getting to work. If we can provide a page that has just the details relative to their phase of construction, they’re more likely to see the important details you want them to be aware of.
No, we remove the watermark background once you have reviewed and accepted the drawings. Also, we will personalize your plans by placing your logo in the location where the Plan It Pools logo is, next to the site address.
No. Since 1997 Plan It Pools has been a Licensed Residential/Commercial Swimming Pool Builder in the State of Florida. We provide building plans for swimming pools. However, the specifications for construction methods like structural steel used, concrete type and placement need to be provided by the appropriate engineer as required by your regional building regulations. This may also apply to drainage plans.
Yes! We can create typical section views of any aspect of the pool’s construction. We can highlight important details and describe installation practices you want followed. Our goal is to help conscientious pool builders standardize construction methods to eliminate excuses and potential failures.
We offer a 3-page set. A Typical Plan- with specs, Layout / Dig Plan, and Permit Plan. We like to provide a dig plan separately for several reasons;
We want to simplify and make clear relative details.
The dig crew is usually the first to arrive at site, they are confronted with a variety of surprises, and negotiating heavy equipment. We want the information they require to be clear so they can keep their eyes on what’s taking place.
For permitting, we want the plans examiner to quickly find the details that pertain to the review. We like to eliminate clutter that may be distracting or create questions that aren’t needed. The detailed 3-page sets are likely equal to about 1% of the project price. The fee is relative to the complexity involved in the pool and the plans. If you are looking for plans that are extremely basic or repetitive, we can discuss rates that reflect that. However, we are more excited to engage with builders that are constantly striving to improve and innovate.
Prices for additional pages will vary. Some pages are simple basic duplicates with only some added information or instructions. As you can see in some of the example pages, we have the ability to draw in great detail. We can model the specific phases of construction. We can call out specific hardware to be used and configurations to be followed. We want to help you clearly establish the way you expect things to be done.
A benefit we have discovered repeatedly through 3D modeling is that we can foresee how certain things may not work quite as intended. We can help make modifications, avoid surprise problems in the field that can result in emergency field engineering and additional expense. The plumbing plans, filter system setups, etc. can take almost the same time to model and draw as it would to do the actual work in the field.
Send us a couple of examples of what you have been doing, and what more details you may like to add, and we will give you a quote.

